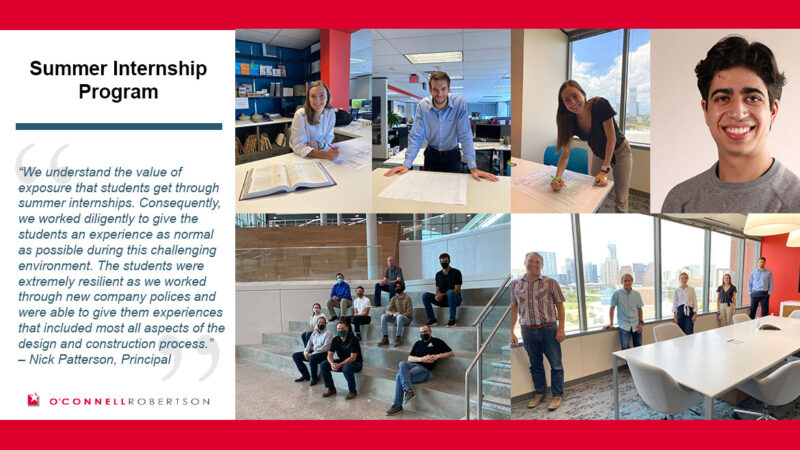A/E Summer Interns Adapt to Remote Work Environment

Meet Our Summer Interns
This year, the summer interns at O’Connell Robertson gained real-world experience and a better understanding of architectural and engineering design during unprecedented times. The use of virtual collaboration tools during their time with the Firm allowed them to develop their skills using the software and various forms of communication channels to respond to timely requests and unexpected schedule conflicts or changes. Our interns applied what they learned in the classroom to the design process to meet the diverse needs of our clients.
We hosted four interns this year for an 8-week summer program. Each year, we welcome the opportunity for our staff at O’Connell Robertson to learn from the interns as much as they learn for us. Luke, Maggie, Grace, and Sameer joined the firm as architectural and engineering interns in our Austin and San Antonio offices shortly after the onset of the COVID-19 pandemic. This mandated the creative use of technology to virtually orient them to our Firm and team, integrated with social distancing experiences in the office and at job sites.
“We understand the value of exposure that students get through summer internships. Consequently, we worked diligently to give the students an experience as normal as possible during this challenging environment. The students were extremely resilient as we worked through new company polices and were able to give them experiences that included most all aspects of the design and construction process.” – Nick Patterson, PE, LEED AP BD+C, Principal
Interning in a Remote Environment
In addition to providing hands-on experience with architecture and engineering, the interns truly felt the effects of the external environment on business operations. They learned how to communicate and collaborate in a remote work environment and adapt to new policies and procedures for safety during site visits. They also had the opportunity to attend virtual staff presentations, coffee talks, and lunch and learns gaining more insight into virtual platforms, software used for design, and the crossover between the architectural, engineering, and interior design components of O’Connell Robertson’s projects.
From his home office, Luke worked with architects in our San Antonio office on K-12, higher education, and healthcare projects. He assisted with design changes for Comal ISD’s two new elementary schools and a rural hospital renovation. In addition to visiting projects underway at high schools and hospitals, he toured the Blue Hole Primary School in Wimberley ISD, a new school focused on the conservation of natural resources and green stormwater infrastructure.
“My time at O’Connell Robertson has given me valuable experience and insight into the professional world. I am incredibly thankful for the company’s flexibility during these uncertain times, and their commitment to my education through site visits and assigned engineering tasks.” – Luke
Maggie worked with both the architectural team and the engineering team in our Austin office on K-12 school projects. She participated in design charrettes for a new high school in Round Rock ISD and assisted with the design for Pflugerville ISD projects. She also supported the engineering team on HVAC upgrades at Round Rock ISD. She enjoyed visiting sites at different stages, including both renovations and new construction.
“My experience working in both the architecture and engineering departments at O’Connell Robertson allowed me a unique opportunity to gain a broad understanding of the design process. It was exciting to learn about and work on projects in all phases of design and construction. I think the collaborative environment is really valuable and allowed me to develop a new perspective on the industry.” – Maggie
Grace and Sameer joined the Austin architectural team supporting design of hospitals, K-12 schools, and universities in Central Texas. Grace provided design support for existing ductwork at a regional hospital, and light fixtures at an Austin ISD school modernization project. During site visits, she learned how ducts are laid out and the space required to house them. While Grace spent a good portion of her time in the office, Sameer worked remotely. He used Microsoft Teams software to have work sessions with project architects so that they could ask questions and assist each other. He collaborated on the design for the concession and relocation of a comprehensive athletic complex at Waco ISD and design options for a new high school in Round Rock ISD. His favorite design components for this new campus included the open concepts, classroom pods and shared spaces because it felt more like a modern college campus.
We appreciated the opportunity to support the career exploration of these talented future designers. Based on our experience with them, we are certain these stars of architecture and engineering will have a bright future!

